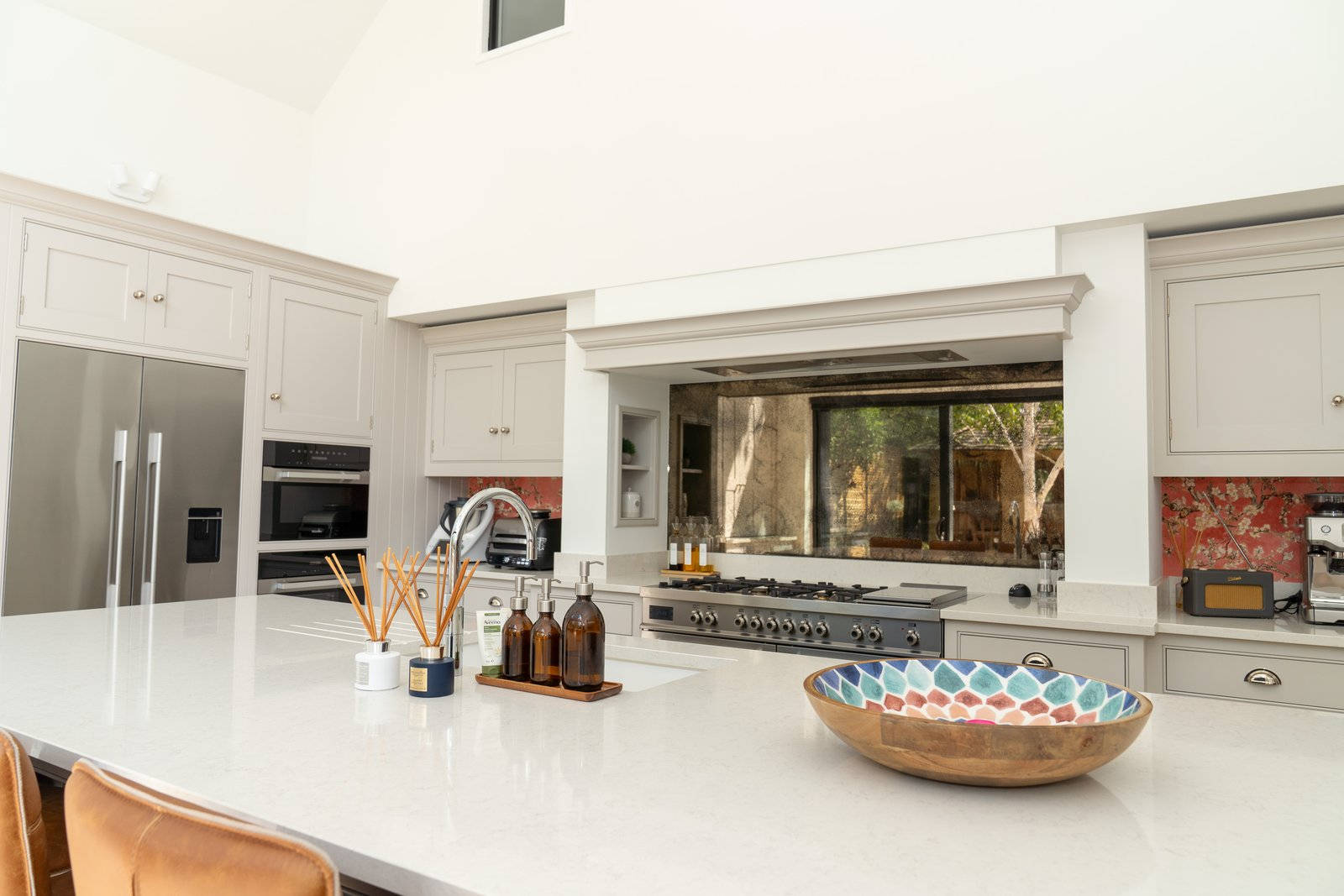
Image shows: Kitchen View Through Conservatory To Garden
Image ID: 258
This ground floor extension area was designed to give the greatest possible feeling of space. In the process, the large kitchen and dining rooms became one but with enough separation to be used in their own right, while strategically placed open areas and portals open up the feeling all the way from hallway to garden, giving separation when required and a very spacious, open plan feel. The perfect combination.
Click here for more information